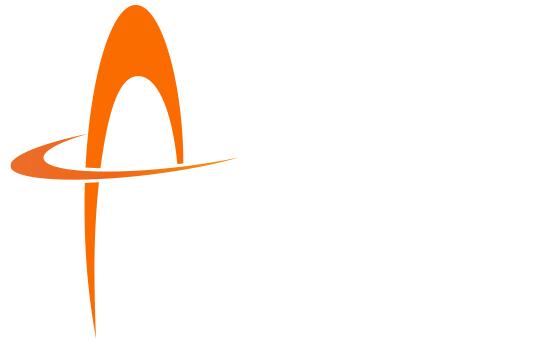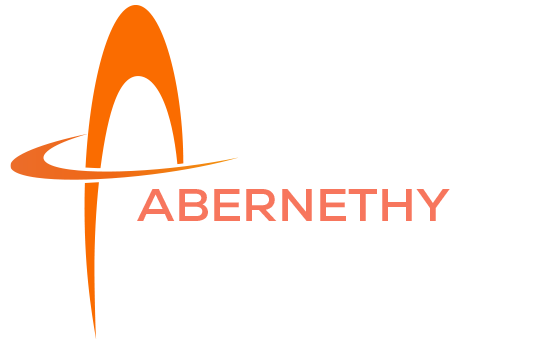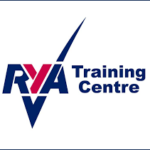Abernethy is excited to announce the launch of Fifty More!
The project will deliver new physical spaces to facilitate fifty more years of seeing lives transformed.
We have unveiled plans for a £3million redevelopment at our largest outdoor centre at Nethy Bridge in the Cairngorms National Park.
The vision
The vision for the project is to develop new accessible and flexible accommodation and spaces. The inspiring plans will meet the changing needs of the Centre’s many guests, trainees and staff, and facilitate more visitors who can experience amazing adventures.
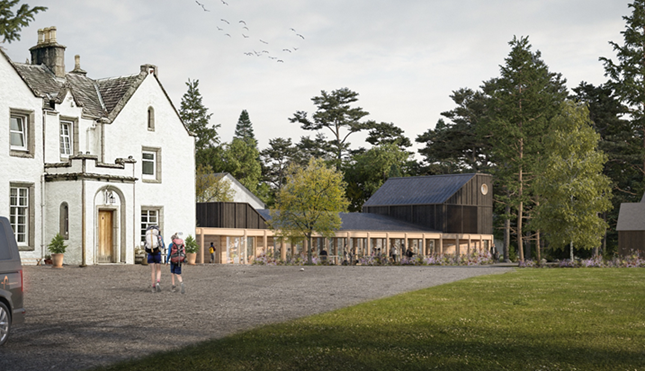
Architect’s image of new building from front lawn
Project phases
The new Nethy Bridge development is split into four phases:
- Phase 1 will build two new lodges providing flexible en-suite accommodation for 24 guests including accessible rooms. This phase also includes the refurbishment of two chalets, for the Trainee Instructor and Gap Academy programmes.
- Phase 2 sees the creation of a new 148 seat flexible dining hall/ hospitality space (including new kitchen) to the right of the main house entrance and a team/community hub. Existing staff accommodation will also be upgraded.
- Phase 3 delivers the redevelopment of the ground floor of the main house to create new accessible accommodation, lounge, and meeting spaces.
- Phase 4 builds an additional two lodges providing flexible en-suite accommodation for 24 guests including accessible rooms.
The design of the new development blends harmoniously with its surroundings. It will sit comfortably alongside the historic 18th century main house and surrounding ancient Caledonian pine forest and offer a new and exciting welcome and outlook to the Centre.
Project Benefits
Expand our school and youth group residentials programme.
The development will allow the centre to strengthen and expand our school and youth group residentials programme. More young people will experience adventures in the outdoors and develop self-esteem and self-confidence alongside teamwork, leadership and listening skills. These exciting and meaningful experiences stretch into both their classroom and home lives.
Greater use of the centre by individuals, families and groups
The more inclusive and flexible accommodation will also allow a greater variety of individuals, families and groups to use the centre. More guests will be able to attend our events such as adventure camps, all age holidays and weekend retreats. There is a hope that the new developments will also allow Abernethy to expand our partnership work with other charities working to see children and families thrive.
Expand Trainee Instructor and Gap Academy programme
The upgrading and repurposing of the existing chalets will allow our Trainee Instructor and Gap Academy Programmes to expand. These courses equip young people with important life skills, nationally recognised qualifications and help them uncover their strengths.
Attract, recruit and retain talented team members
This improved accommodation will also benefit our longer-term staff providing warmer, more modern and energy efficient homes. Additionally, the new hub space in phase 2 will provide a re-energising and relaxing dining / meeting space; all improvements helping us attract, recruit and retain talented team members.
“Over our 54 years, operating hospitable surroundings, where guests feel welcomed and know they belong, has been a core part of what Abernethy offers. This new project will facilitate us opening our doors to both more and a wider range of guests who can grow and adventure in the outdoors.
We are blessed to have had a transformative impact on the lives of many thousands of people over the years. Over these last few years we have been resetting and rebuilding after the pandemic. We are thrilled to now have plans in place for Abernethy that help us look to the future and transform the lives of generations to come for another fifty years!”
Ed Metcalfe, Chief Executive
We are delighted that careful project planning means that the centre is expected to remain open for the duration of the three years of works.
£500,000 has already been designated from existing funds towards the Fifty More project.
The new developments are designed by Edinburgh-based architectural firm Pend. The project is currently at the stage of a planning application having been submitted to The Highland Council.
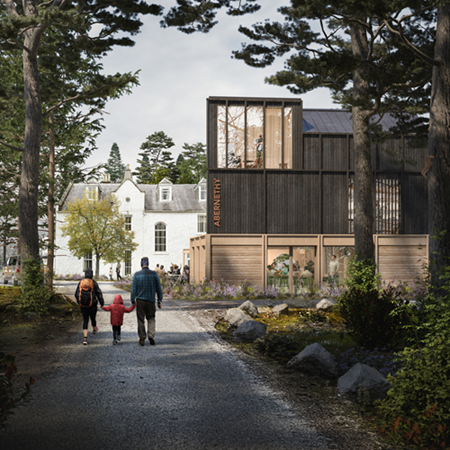
Architect’s image of new building from site entrance
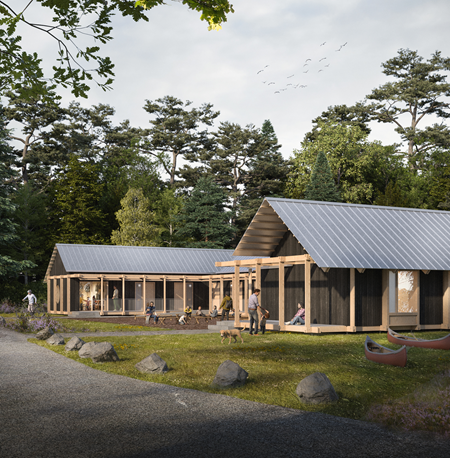
Architect’s image of new lodges
